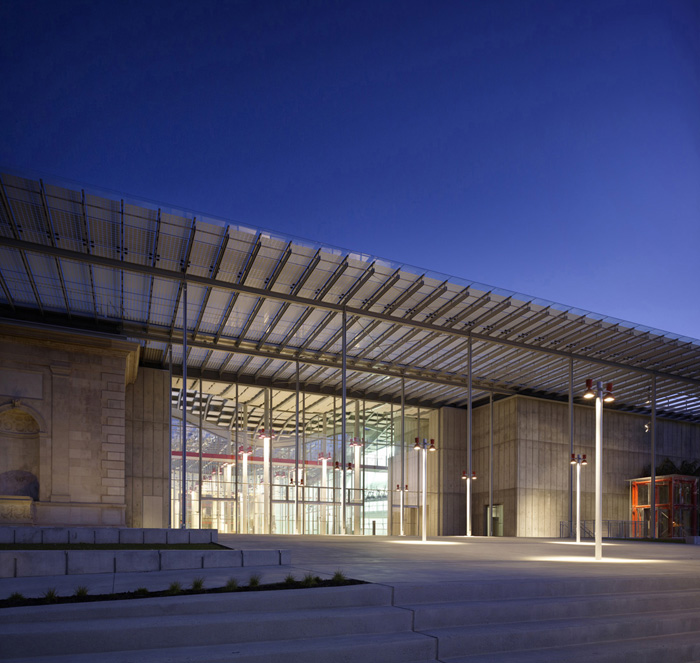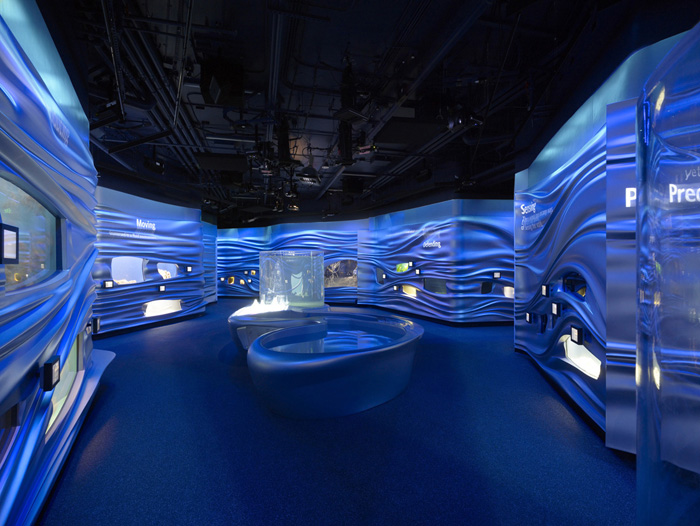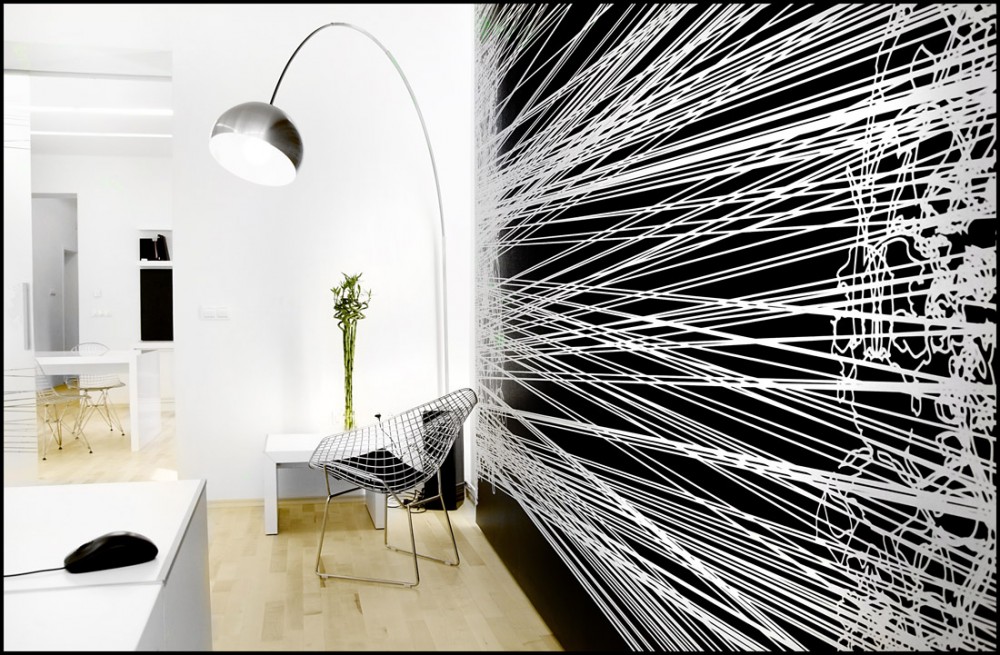Designed by italian architect Renzo Piano, this new California Academy of Sciences building is an amazing architectural design with 2.5 acre green roof took shape. The building recovers two and mixes it with a whole new structure, which is actually very transparent, connecting it visually with the Golden Park, away from the old conception of dark museums. Shade will be provided by a canopy that goes around the bulding, with solar panels on it.
Sustainability was a key aspect of the design, as this project is one of the ten pilot “green building” projects of the San Francisco Department of Environment, aiming to get platinum LEED certification. Actually, the building will consume 30-35% less energy than required by code.
The project conserves two limestone walls from the previous building (1934), and houses a planetarium, a rain forest habitat and an aquarium, and several exhibition spaces to house the several Academy collections.
Architecture News, Architecture Media, Buildings Architecture, Interior Furniture, Home Decoration and more...
Sunday, 21 November 2010
Sunday, 14 November 2010
Private Office Interior Design by Firma d.o.o.
Office of the architectural design studio "Firma" is situated in a converted apartment of an early 20th century building in Sarajevo (dating back from the Austro-Hungarian period). The studio’s interior of cca 65 m2 comprises of two rooms an enfilade, and a small kitchen and toilette.
The principal design objectives were based on the idea to create a bright and "optimistic" space, by employing white, reflective surfaces and mirrors, which both amplify natural lighting, and visually expand relatively small space. Monochromatic color scheme (black and white) within the interior, provides a "neutral background" for a working place such as an architectural office, but it also enables a high contrast with the window views – slates and bricks of the rooftops and chimneys of the neighboring buildings.
The principal design objectives were based on the idea to create a bright and "optimistic" space, by employing white, reflective surfaces and mirrors, which both amplify natural lighting, and visually expand relatively small space. Monochromatic color scheme (black and white) within the interior, provides a "neutral background" for a working place such as an architectural office, but it also enables a high contrast with the window views – slates and bricks of the rooftops and chimneys of the neighboring buildings.
Subscribe to:
Posts (Atom)




