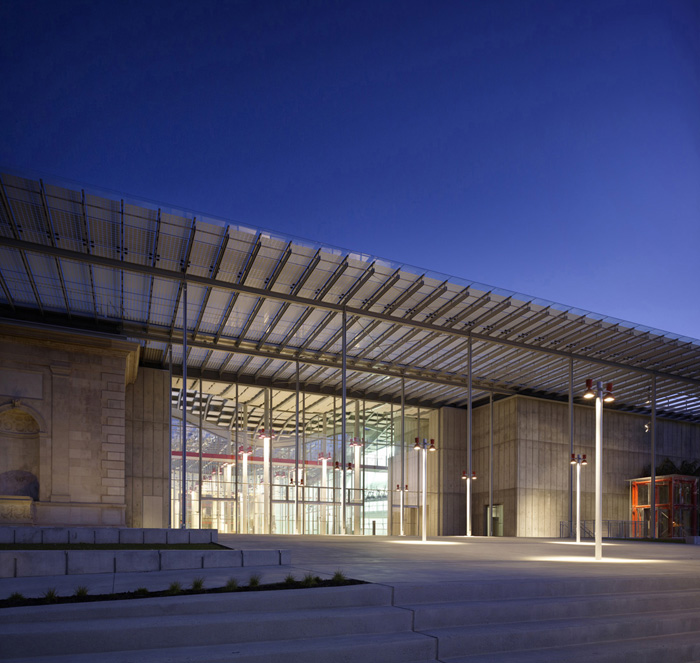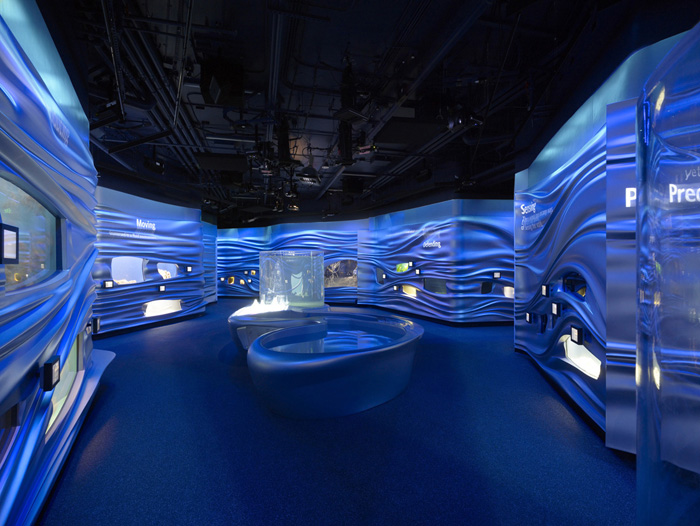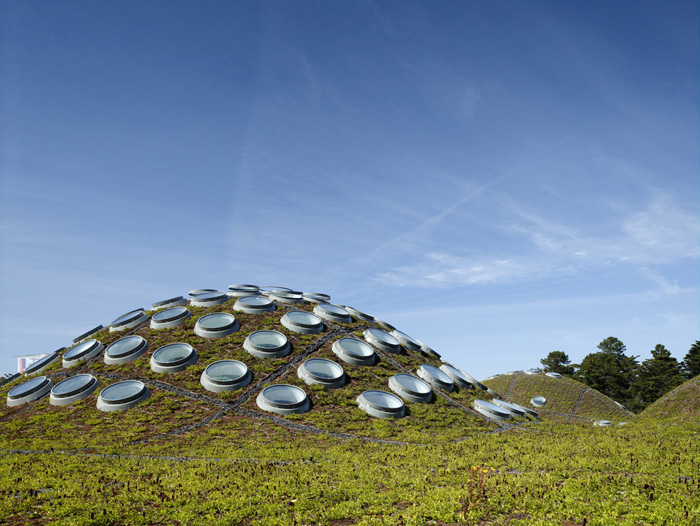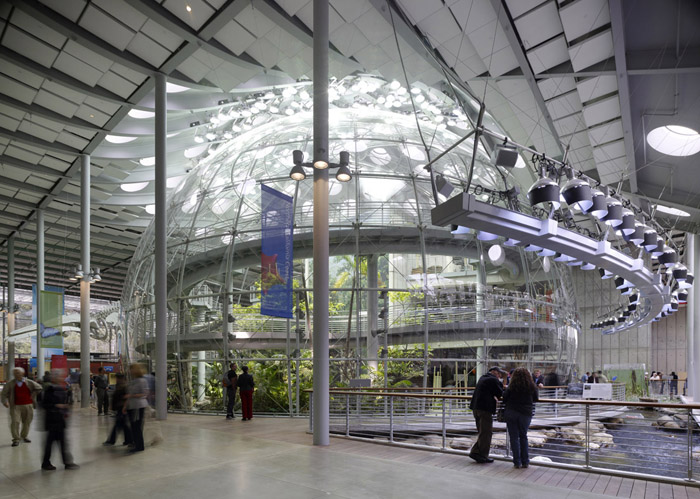Designed by italian architect Renzo Piano, this new California Academy of Sciences building is an amazing architectural design with 2.5 acre green roof took shape. The building recovers two and mixes it with a whole new structure, which is actually very transparent, connecting it visually with the Golden Park, away from the old conception of dark museums. Shade will be provided by a canopy that goes around the bulding, with solar panels on it.
Sustainability was a key aspect of the design, as this project is one of the ten pilot “green building” projects of the San Francisco Department of Environment, aiming to get platinum LEED certification. Actually, the building will consume 30-35% less energy than required by code.
The project conserves two limestone walls from the previous building (1934), and houses a planetarium, a rain forest habitat and an aquarium, and several exhibition spaces to house the several Academy collections.
The planetarium and the bubble that contains the rain forest habitat are the two big spheres that shape the green roof. The roof becomes a landscape with California native species, that won´t need extra maitenance or water, attracting local species to occupy it. Thus, the green roof won´t be fully accesible to visitors, who can only walk through a small path.






No comments:
Post a Comment